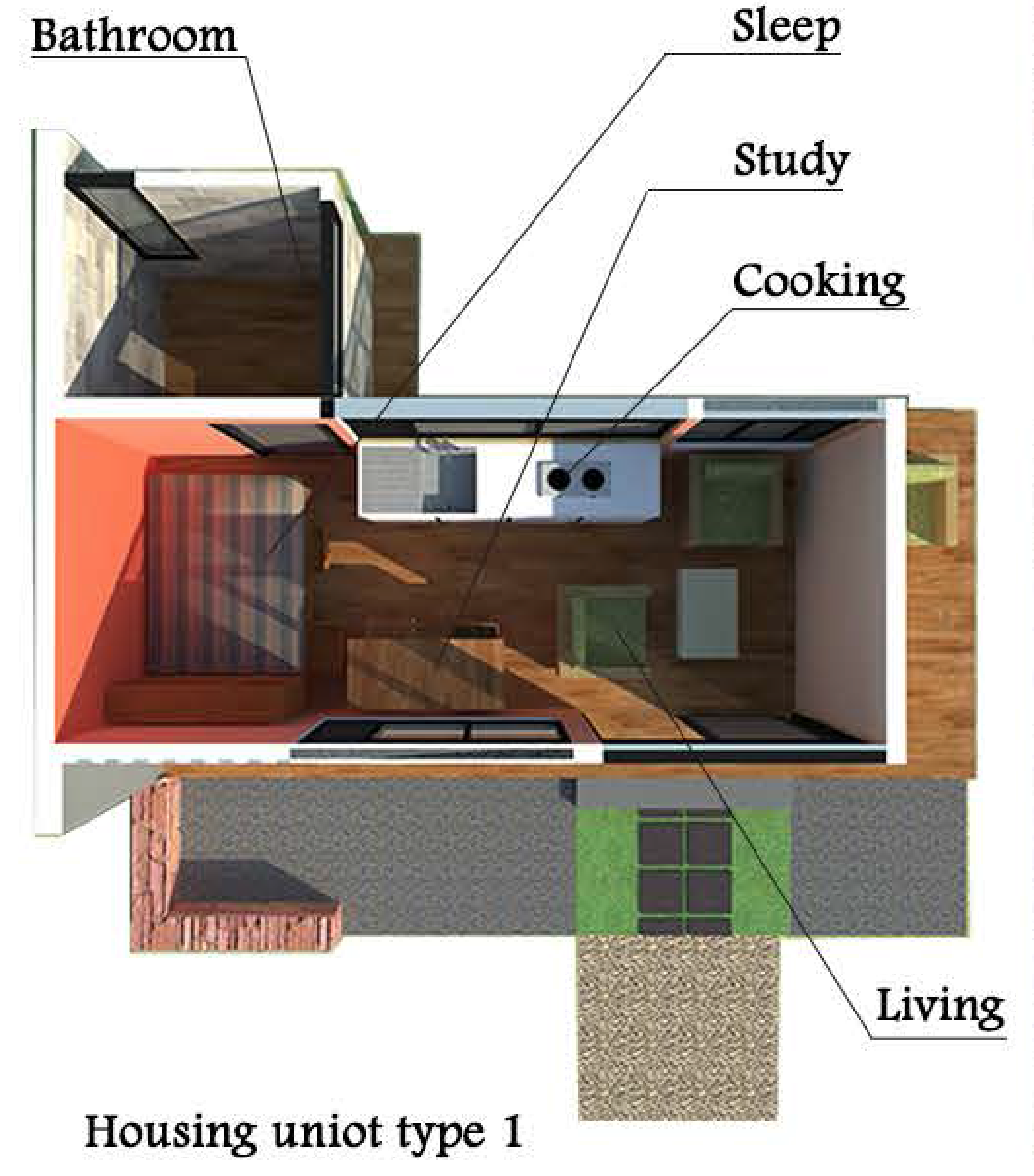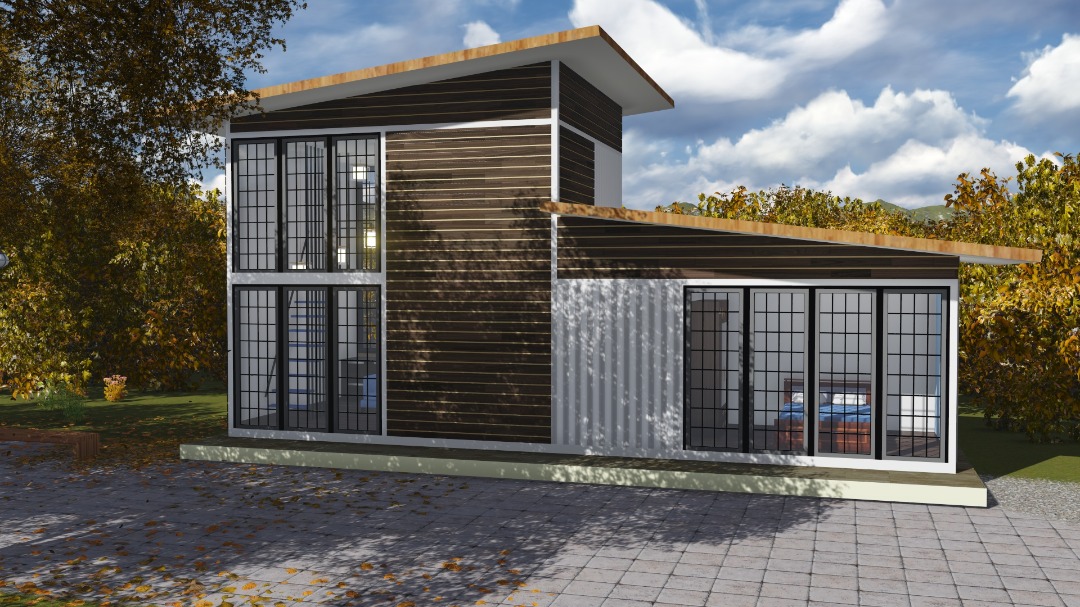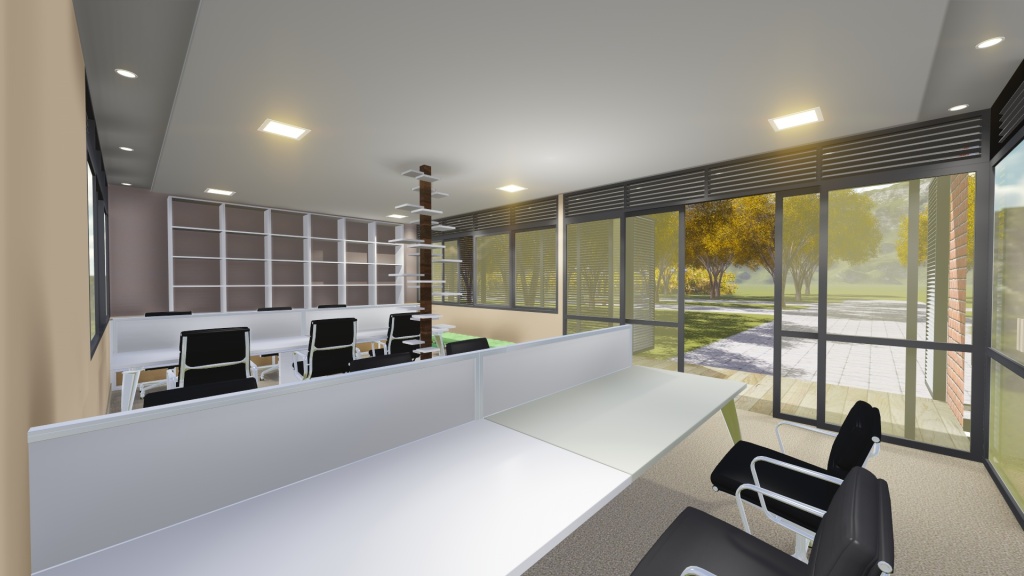Office unit for an electric company in Congo (DRC)
Two high cube 40ft containers are used for this project to provide a co-working space for 15 people and a boardroom for 8 people. There is a a large porch that can be fully enclosed with adjustable shutters. There is also a toilet addition made of interlocking stabilised soil blocks.
Student housing proposal for the Christian Bilingual University of Congo
This design proposes different configuration of housing units. There are options for 1, 2 and 4 students per unit. The 1 student unit is made of a 20ft container, the 2 students unit is made of one 40ft container. And the 4 students unit is made of two 20ft containers; one container on the ground floor serves as the living space and the other container above serves as the bedroom. Each of these units has an integrated bathroom




Guest house in Goma, DR Congo
This proposal is a design of a guest house for a family of 4. It is made out of one 40ft container and two 20ft containers. The living room, kitchenette, bathroom and master bedroom are on the ground floor; and the kids’ room is on the loft.












Great innovations,I like the simplicity
Thanks bro!
LikeLiked by 1 person
Thanks Richard, I appreciate it!
LikeLike